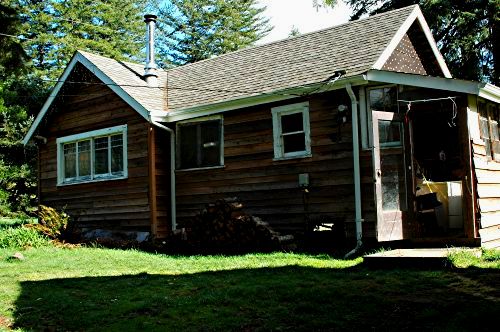In response to those who have asked to see photos of the INSIDE of our little cottage, this one’s for you. Keep in mind that there’s a lot of work to be done – many rooms even have multiple colors on the walls, where previous tenants have either been unable to make up their minds or have simply tired of the task of painting soon after starting.
However, we find it charming (we’ve even gotten used to the multiple wall colors), and are very much looking forward to all of the “home renovation” projects we have scheduled for this summer.
Our living room, complete with wood stove:

“The boys” napping in the bedroom:
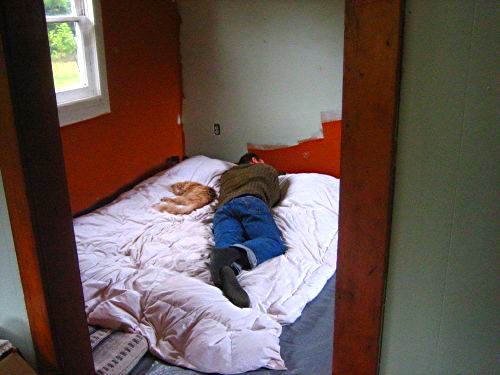
Looking into the bedroom, from the living room:

Corner of the living room, with ladder to the loft:

Babycat enjoying the loft (our future bedroom, once it’s fixed up):
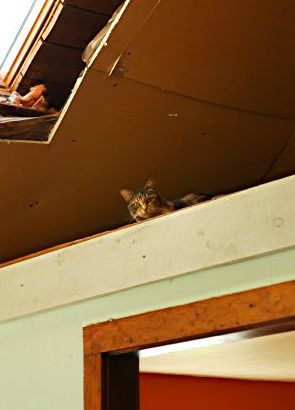
“The room between the rooms” (not really a room, but connecting the living room to the kitchen):
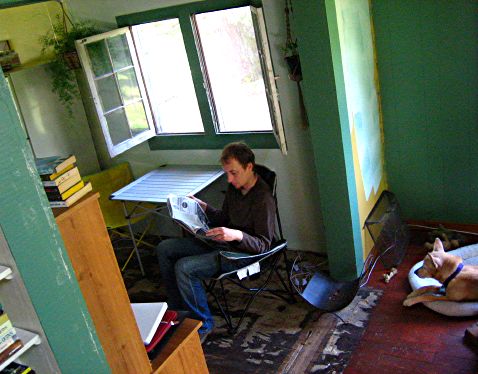
Our cool old-fashioned windows open into the room:

Our wonderful spacious kitchen:

Our very cool 1950s stove:
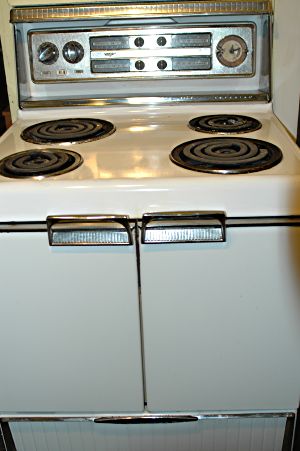
And the spices and herbs above it:

Pretty tiles in the bathroom – made by one of the hippies that used to live here:

And from the outside, the very back room (with the open door) is our mud room/laundry room:
